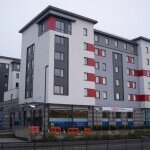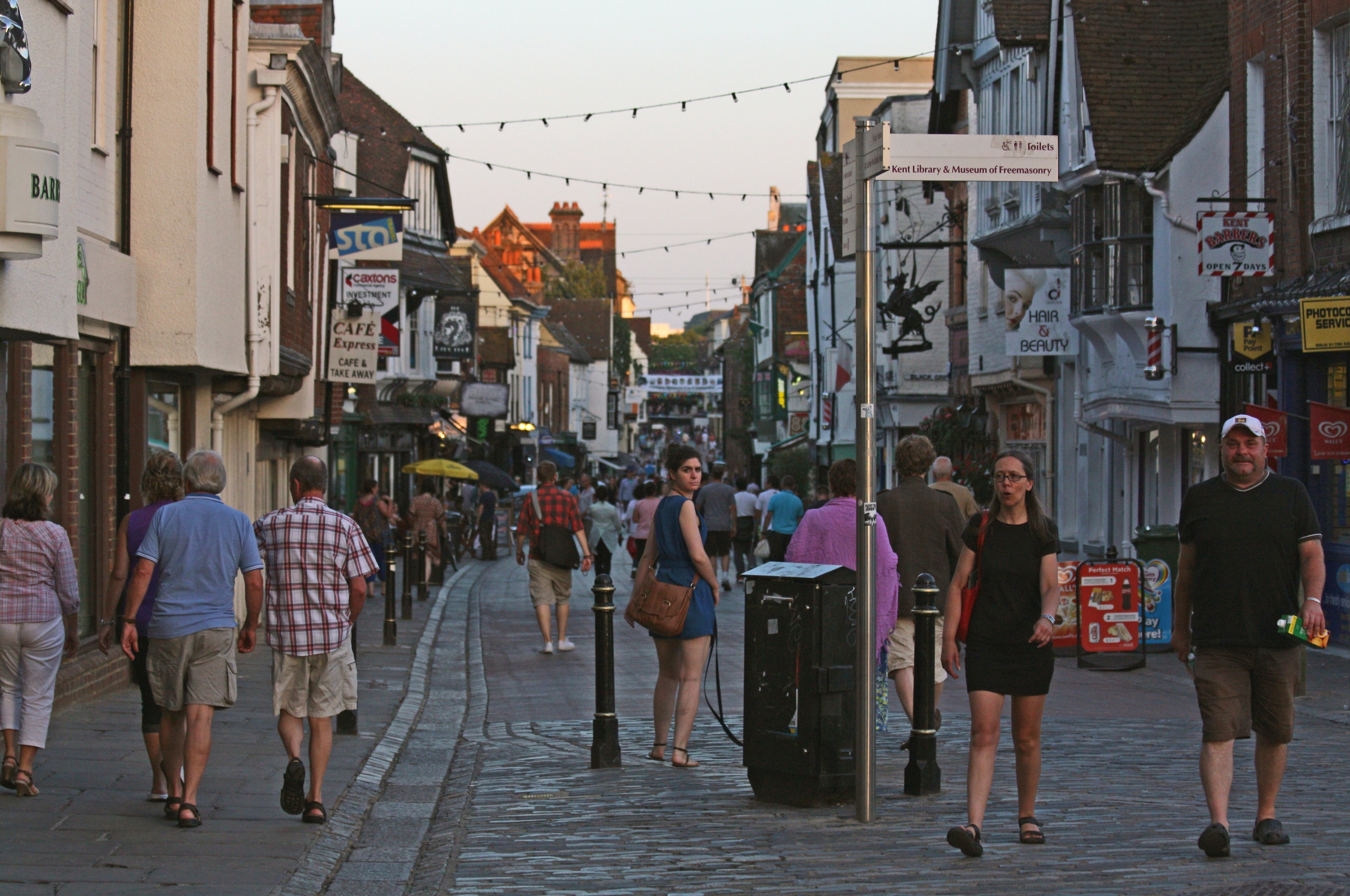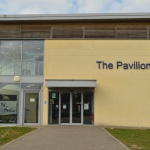
University “Masterplan” for Hotel and Conference holds Consultations
The University of Kent is intending to hold public consultations on its proposal to build a 150 bed hotel and conference centre as part of its “Framework Masterplan”.
If successful, the feedback will be presented to Canterbury City Council although the University have stated that the current document is “the future evolution of the campus, not a blueprint for development”.
As part of the plan, the university “is considering partnering with an operator to establish a hotel and
conference centre within the Campus Heart or its fringes”, and potentially “develop more accommodation (both academic and residential)”.
The current “Masterplan” the university is proposing. Notable inclusions are a swimming pool, the conference hotel and a Parkwood student hub.
The site for the proposed hotel and conference centre would be located on the south slope facing from the Keynes Bus Stop, an area of contention for those aiming to protect the view.
Speaking to KentOnline, Professor Richard Norman stated that the plan “is bound to destroy the character of the field and set a bad precedent for the other unspoilt fields.”
“The rest of the masterplan talks a great deal about the beauty of the university’s green landscape setting, and the need to preserve the fields and woods. But how can that be reconciled with building a conference hotel on one of the fields?”
The original “Masterplan” in 2016, which the University still classifies as a “work in progress”
The “Framework Masterplan” has been devised by the university as early as 2016, where an initial concept included a hotel and conference building, but also proposed “park and ride” parking, an open air theatre, and expanding the Innovation Centre.
Public consultations have also been ongoing since 2016, with the university having already published two consultation statements on their progress.
It is not currently known which hotel provider would fill the potential venue, or if were to be run by the university, and it is also unknown if, or when, the university would apply for planning permission.
The plan is split into two defining time frames, with a “short term” plan between 2018-2021, and a longer “medium-term” plan between 2022-2031.
The new SU building in Parkwood was the university’s last construction project, completed in time for the 2018/19 academic year
These rounds of consultations will involve residents, parish councils and amenity groups.
The final consultations are being held as follows:
Saturday 6th October 10:00-16:00, Westgate Hall
Thursday 11th October 14:00-20:00, Tyler Hill Memorial Hall
Friday 12th October 14:00-20:00, Blean Village Hall
Thursday 18th October 10:00-16:00, Darwin Conference Suite




























Discussions